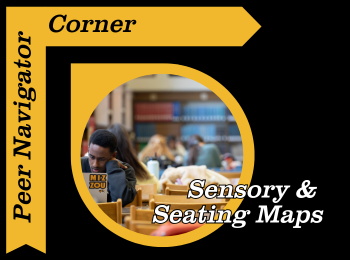Written by: Sophie Lanzone
Some of you may already be aware of the different seating or spaces within the library, but if you aren’t familiar there are different maps on the library’s website that display what is on each floor, including where quiet spaces, study rooms, seating, and bathrooms are. For example, if you are someone who prefers to work in quiet or uncrowded spaces, the sensory map is the perfect resource to help you find the right places to study.
To find these maps, go to the library’s home page and click “Maps and Floorplans” on the very top. This will list the different libraries, with links to show you different maps for each library. Under the Ellis Library link you’ll find an option for “Ellis Library Sensory Maps.” This gives you the option of looking at quiet spaces, uncrowded spaces, and natural light. The first tab for quiet spaces shows a layout of each floor with highlighted areas that are designated quiet spaces or that tend to be quiet. The tabs across the top of the guide let you click on uncrowded spaces or natural light, and highlight different areas in the library based on these qualities.
Another map that I think is useful to people who prefer specific study accommodations is the seating map, which can be found the same way as the sensory map. Each floor it is color coordinated and highlights several types of seating and where they are located, including soft seating, high/stand-up seating, and regular seating.
If you have any other questions regarding these maps, including how to find them, stop by the Peer Navigator desk and ask for help!
