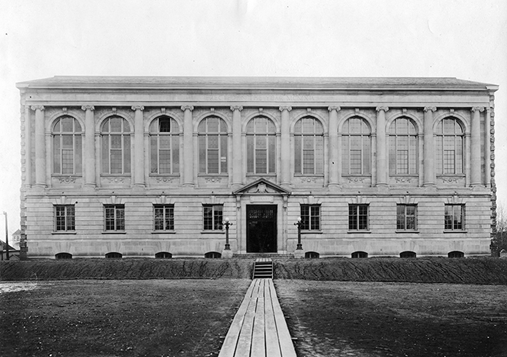Written By: Lexi Tucker
Have you ever wandered Ellis Library and noticed fascinating details surrounding its construction? Some features that stick out might be Reading Room 201 with its high ceiling and huge windows or perhaps the west stacks that feel stuck in the 1930s. In truth, it’s an understatement to say Ellis Library has gone through quite a transformation since its initial completion in 1915.
Blueprints dating back to 1908 were designed to start construction of a University Library off Lowry Avenue (now Lowry Mall) establishing its building separate from New Academic Hall (now Jesse Hall) which until then held the University’s small library. Construction began in 1914 after a vote of the Missouri Legislature in 1913 and was in use by 1915. The original building consisted of three floors, including what we know as the General Reading Room today. The circulation desk, where you check out books, was housed in what is now room 213 and held the entirety of the library’s book collections which were to be read and kept in the building instead of being lent out and returned later.
The completion of the initial structure left obvious space for anticipated expansion on the west and east sides as the library grew with students and literature. The first addition was built in 1936 with The West Wing, and unlike the standing construction, it included a fourth floor only accessible by a flight of stairs from the third floor.
Following the West Addition was the East Addition in 1958, completing the initial vision of the library. The East Addition balanced out the library with four floors and created much-needed stack space. At this time changes were also being made to include elevators and replace more outdated features like the Men’s Coat Room that used to occupy the space. The expansions on both sides allowed the library to accommodate wings divided by subject, including the Social Science and Education Area libraries, Biological Science, Agriculture, and so forth.
In 1972 the library was officially named and dedicated after Elmer Ellis, the University of Missouri’s 13th president who is remembered for his period of library growth, expanding the collection by over one million volumes. Until this time the building was referred to as “University Library” or the library.
The South Addition concluded the physical construction of Ellis in 1985, featuring only two floors about the length of the building from west to east. This includes what we are more familiar with today, with the distinction of a Ground floor in association with the four floors and marks the removal of Conley Avenue for its placement. The South Addition went through several remodels, ultimately transforming from a reference room and book stacks to the large Information Commons I and II with computers, and the café space that we see today.
While the library may seem finished, blueprint plans show that there is still room for further expansion. The South Addition was designed to be load bearing, so in future years a second, third, and even fourth floor could be added.
The history of Ellis Library’s Construction is extensive and ranges decades with industrial and technological advances littered throughout. I highly recommend if you’re interested in learning more that you check out this timeline created by MU Libraries, as well as these additional photos and videos to understand the total transformation. If nothing else, keep an eye out next time you walk the halls of Ellis Library for displays like this one currently outside Quiet Room 114 and Room 115.

