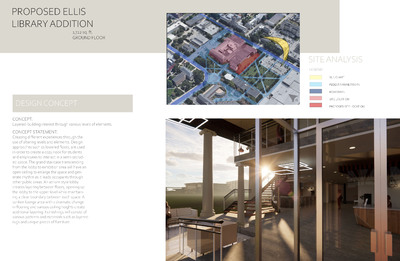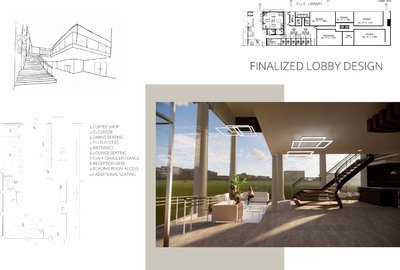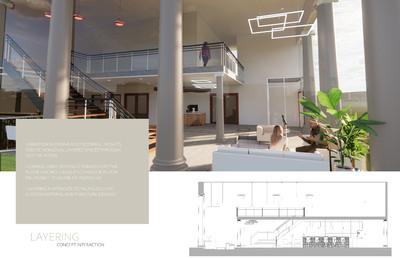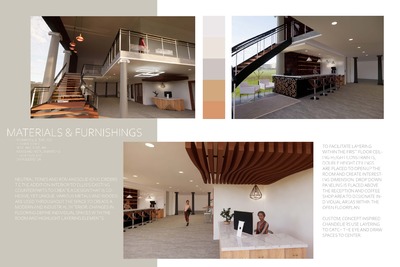Amy Frisella: Ellis Library Addition
Artist Statement
My Project is a proposal for our very own Ellis Library here at Mizzou. The work presented encompasses an overview of the project and the months of time and hard work put into the design process. The intent behind the project is to improve the current condition of the library and add supplemental functionality within the building. The designed space suggests a significant increase to Ellis’s square footage and would allow for additional study areas, employee offices, a café, and added seating. Using advanced design software including Revit, AutoCad and Enscape, detailed renderings display my vision for a modern interpretation of what Ellis Library could become.
About the Project
- Title of Work: Ellis Library Addition
- Medium: Digital design
- Student's Name: Amy Frisella
- Major: Architectural Studies (Interior Design)
- Anticipated Graduation Date: May 2022
- Hometown: Marthasville, Missouri
- Student's Mentor: Suyeon Bae
- Mentor's Department: Architecture
- Art Project ID: 21VADS - 010





Comments
Rachel
What an pleasant vision for bringing the Archives into the Ellis Library building!
I just had one question about the layering concept: how will students and others who use wheelchairs navigate these spaces? The 7" sunken floor would appear to exclude them, if there is no ramped access.
Amy Frisella
I included an ADA accessable ramp in the design to allow all patrons use every space!
Benton Kidd
This looks like a very beautiful idea. I especially like the marriage of the current and the classic. Something very timeless about a classical column that just doesn't get used enough anymore. Great concept!
Jim Spain
Thank you Amy for creating a beautiful concept for providing a space that blends the past with the future that supports multiple functions and purposes.